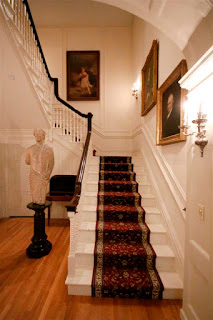A few weeks back I posted a bit about our largest collections object–the Rosenbach brothers’ house at 2010 Delancey. My last post covered some of the early history of the house, but much of the way the house looks now, at least in the interior, has to do with later renovations.
One of the most striking visual features of the house as it exists today is the half-turn staircase, but it is not the one that was originally built for the house in the 1860s.
 |
|
Photo by Susan Beard Design
|
The house’s original staircase had been a simple dog-leg stair; we don’t know exactly when it was ripped out and the replacement installed, but it happened sometime before 1940, probably in the 1920s.
The owners perhaps
most responsible for the interior finishes of the house we see now were the
Martins. In 1940 when John and Alice Martin purchased 2010 Delancey
place from Mr. and Ms. George S. Robbins, 2010 had been split into two
apartments and was in need of repair. Mrs. Martin commissioned the
architectural firm of Thalheimer & Weitz, well known for their work in the
art deco style, to renovate the house. However, she did not want art deco, she
wanted neo-Georgian.
The firm replastered
every surface and added the Georgian cornices, ceiling medallions, and wall
moldings. The archway through which the stair opens was installed for Mrs.
Martin, as were the structural beams beneath the columns flanking the arch. New
paneling and mantels were brought in, some from other homes in the
Martin/Curtis family, while others were moved around.
most responsible for the interior finishes of the house we see now were the
Martins. In 1940 when John and Alice Martin purchased 2010 Delancey
place from Mr. and Ms. George S. Robbins, 2010 had been split into two
apartments and was in need of repair. Mrs. Martin commissioned the
architectural firm of Thalheimer & Weitz, well known for their work in the
art deco style, to renovate the house. However, she did not want art deco, she
wanted neo-Georgian.
The firm replastered
every surface and added the Georgian cornices, ceiling medallions, and wall
moldings. The archway through which the stair opens was installed for Mrs.
Martin, as were the structural beams beneath the columns flanking the arch. New
paneling and mantels were brought in, some from other homes in the
Martin/Curtis family, while others were moved around.
 |
The Martins
also made some changes to the layout of the house, including closing and
plastering the space between the parlor and dining room where double doors had
hung. But they were not the last to alter the house; the Rosenbachs also made their mark. There were cosmetic changes, including some new mantels
and wall sconces, but one of the more significant alterations was on the third
floor. In the Martins’ time the third floor space now used for the libraries
served as bedrooms. According to Mrs. Martin, the space was used as a small
apartment for a daughter-in-law, with a bathroom approximately where the two
breakfronts are. For Dr. R, a library suited his needs far better.
also made some changes to the layout of the house, including closing and
plastering the space between the parlor and dining room where double doors had
hung. But they were not the last to alter the house; the Rosenbachs also made their mark. There were cosmetic changes, including some new mantels
and wall sconces, but one of the more significant alterations was on the third
floor. In the Martins’ time the third floor space now used for the libraries
served as bedrooms. According to Mrs. Martin, the space was used as a small
apartment for a daughter-in-law, with a bathroom approximately where the two
breakfronts are. For Dr. R, a library suited his needs far better.
After the Rosenbachs died in 1952 and 1953, the house
continued to change to meet the needs of the growing museum. Bathrooms were
removed or turned into offices, the elevator in the stairwell was removed as it
did not meet code, shelving was added and removed, etc.Connecting
2010 to its neighboring townhouse (2008) also occasioned some changes; some
spaces which were originally part of 2010 are now accessed from the 2008 side,
and short hallways have been carved out of what used to be closets to bring the
buildings together and meet safety codes. It’s all part of the fascinating
history of our largest object.
continued to change to meet the needs of the growing museum. Bathrooms were
removed or turned into offices, the elevator in the stairwell was removed as it
did not meet code, shelving was added and removed, etc.Connecting
2010 to its neighboring townhouse (2008) also occasioned some changes; some
spaces which were originally part of 2010 are now accessed from the 2008 side,
and short hallways have been carved out of what used to be closets to bring the
buildings together and meet safety codes. It’s all part of the fascinating
history of our largest object.

Kathy Haas is the Assistant Curator at the Rosenbach Museum & Library and the primary poster at the Rosen-blog
